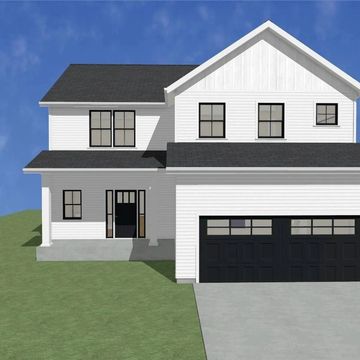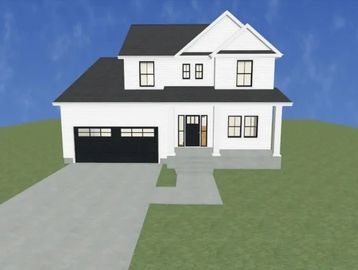Two Story House Plans
Pre-Designed House Plans
Select a pre-designed house plan or have us design your own custom house plan.
The John Garrett Features 3 bedroom 2.5 Baths 1890 sq. ft. 2 car garage, Open floor plan, With a Office/Flex Room . Master suite with walk in closet. Master bath has a shower. Optional finished basement with 4th/5th bedroom and full bath.
The Gerald plan has 1670 Sq. Ft 3 bedrooms 2.5 bathrooms and features an open floor plan, living room, family room, a dining room off the kitchen, 1st floor master w/walk-in closet, shower and bathtub, 1st floor office and laundry. The 2nd floor has 2 bedrooms and a study. Full basement and 2 car garage.
This beautiful 3 bedroom 2.5 bath two story features 1610 sqft. w/ 2 car garage. The home has a open floor plan. The kitchen has a island with granite counter tops. Large covered front porch. The large master suite with a large walk in closet and shower tub. Basement has a option for 4th bedroom or office and another full bathroom.
The Carmen Juanita Features 3 bedroom 2.5 Baths 2 car garage, Gas Fireplace in the living room Large Island in the kitchen, Master suite with walk in closet. A loft area, optional finished basement with 4th bedroom and full bath. A bar and rec room.
The Brandi Marie Cape Cod features 2 bedrooms 2.5 baths 1415 sq ft and a 2 car garage. Cathedral ceilings over the great room. Granite counter tops in kitchen and baths. First floor laundry, tiled shower in master bath, Basement with egress window.

Get a Free Custom Home Cost Estimate in 30 Seconds!
Not sure what it costs to build your dream home in Michigan?
Use our FREE cost estimator to find out - based on your style, size, and finish level.
This website uses cookies.
We use cookies to analyze website traffic and optimize your website experience. By accepting our use of cookies, your data will be aggregated with all other user data.




