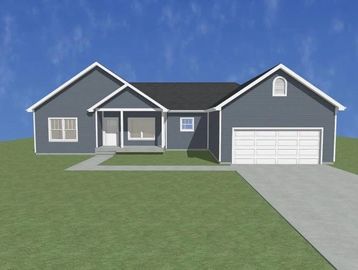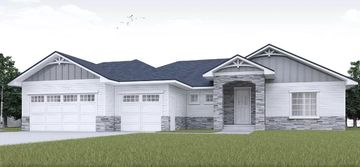Ranch style house plans
Ranch Style House Plans
Need Custom Blueprints? Let us know. We draw custom house plans.
This 3 bedroom 2 bath 1573 Sq Ft ranch style home features a master bedroom suite with walk in closet and bathroom. Open floor plan, Office/Flex room, 2 car garage and full basement.
The Country Ranch features 4 bedrooms 3.5 bathrooms 2 or 3 car garage options a study/office the home has 2599 Sq Ft. a open floor plan, Large master suite with a huge walk in closet, The master bathroom has a soaking tub and tile shower, Large laundry room is attached to the master closet, Covered front and back porch, Fireplace in the great room.
The Dimondale is a 3 bedroom 2 full bath 2051 Sq Ft ranch that features a 3 car garage. This home has a open floor plan, 9' ceilings, Gourmet island in the kitchen, Large master suite, Walk in closet, Soaking tub, Tile shower, Dinning room, First floor laundry, Covered front and back porch. Full basement with egress window.
The Riverview Ranch #1 features 3 bedrooms 2 baths and is 1534 sq ft. It has the option for a 4th bedroom and 3rd bathroom in the basement. This home has a open floor plan, large master, walk in closet, master bath has a stand up shower, 1st floor laundry, large island in the kitchen cathedral ceilings and 2 car garage.
The Georgia plan features 1826 square feet, open floor plan, large master with walk in closet, covered back deck, vaulted great room, large laundry room and a 3 car garage.
This beautiful 3 bedroom 2 bath ranch features 1758 sq ft. A 2 car garage. The home has a open floor plan. The kitchen has a island with granite counter tops. Cathedral ceilings over the kitchen, dinning room and living room. 1st floor laundry. A large master suite with a walk in closet and soaking tub. Basement is plumbed for 3rd bath egress window for 4th bedroom.
This beautiful 3 bedroom 2 bath ranch features 1574 sq ft. A 2 car garage. The home has a open floor plan. The kitchen has a island with granite counter tops. Cathedral ceilings over the kitchen, dinning room and living room. 1st floor laundry. A large master suite with a walk in closet and soaking tub and shower. Basement is plumbed for 3rd bath egress window for 4th bedroom.
Need Blueprints? We draw custom house plans as well.

Get a Free Custom Home Cost Estimate in 30 Seconds!
Not sure what it costs to build your dream home in Michigan?
Use our FREE cost estimator to find out - based on your style, size, and finish level.
This website uses cookies.
We use cookies to analyze website traffic and optimize your website experience. By accepting our use of cookies, your data will be aggregated with all other user data.






